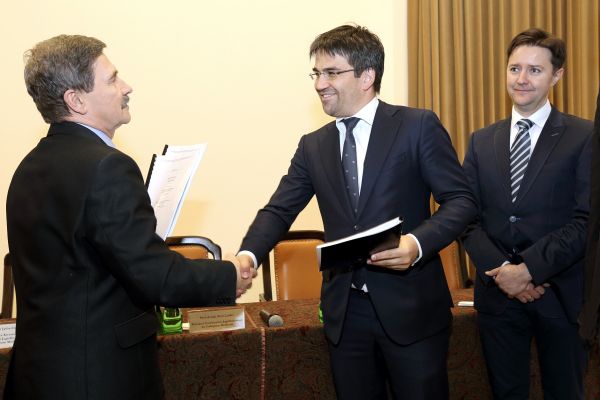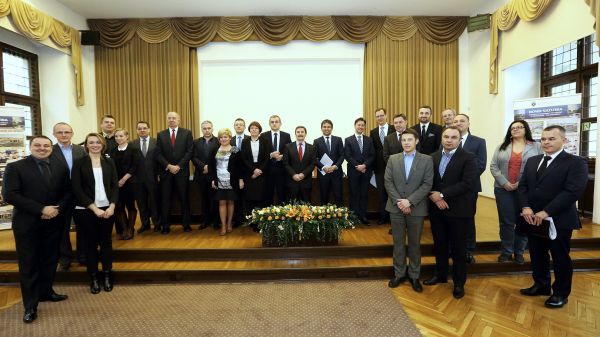News
WARBUD News
WARBUD S.A. has signed a contract for the construction of a new seat of University Hospital in Krakow-Prokocim. The Investor for the project is the Jagiellonian University - Collegium Medicum. On WARBUD's part the contract was signed by Mr Wojciech Gerber, Board Member and Mr Lech Wąsowski - Director of the Medical Division. The Client was represented by prof. Piotr Laidler, PhD, deputy rector of Jagiellonian University Collegium Medicum and Mr Marcin Jędrychowski - Collegium Medicum Deputy Bursar. The contract was signed on January 22, 2015.
WARBUD as leader of a consortium will implement this project together with its Partners: PORR POLSKA S.A. and VAMED Standortentwicklung und Engineering GmbH & Co KG. The new seat of the University Hospital will be built at Jakubowskiego and Kostaneckiego streets in Krakow, on a plot with an area of more than 15 hectares and will be connected with the neighbouring facilities of the Medical Campus of Jagiellonian University Collegium Medicum.
The development project encompasses the construction of 9 hospital buildings for the following units:
- Diagnostic and treatment units
- Inpatient units
- Operating theatre
- Intensive care unit
- Hospital Emergency Room
- Overnight hospitalization unit
- Educational facilities for students
- Technical facilities (e.g.: main power supply station, external networks, service lines, water tanks, pump stations, boiler station, kitchen, laundry, car parks and a helicopter landing pad)
The hospital complex will be centred along a main traffic artery connecting the individual buildings and situated in the N-S direction. The buildings will have up to 8 floors, including up to 2 substructure levels. Within the hospital plot there will be a road system with 1254 parking spaces and footways. On the roof of the building there will be a landing pad for medical helicopters. The hospital will offer 925 beds for patients, including 865 standard medical care beds and 60 intensive care beds. There will also be an operating theatre with 20 operating rooms in the central operating facility, 2 rooms in the overnight hospitalization unit and 2 rooms in the emergency care unit.
Cubic volume: 494 986.54 m3
Total net area: 108 373.15 m2
Footprint: 25 015.11 m2
Scheduled project duration: January 2015 to April 2019.





