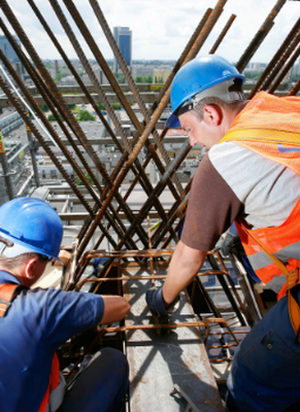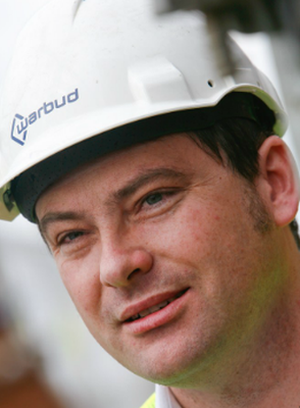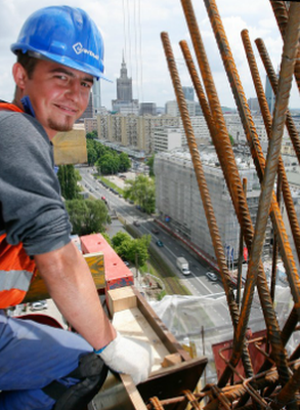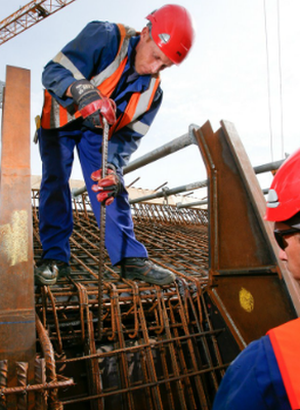Hospitals
- Client: Municipal Hospital in Gliwice
- Voivodship: śląskie
- The total area of the extension will be nearly 1,000 sqm
The project in Gliwice will be executed as a "design and build" contract in a joint venture with the company Climatic, who will be responsible for the modular technology works. The contract will involve the construction of a single-storey steel-framed modular building, with the possibility of adding more floors in the future. The new Imaging Diagnostics Department will house CT, X-ray, and MRI laboratories. We will also build a connector to provide a free circulation between the existing part of the hospital and the newly designed section. The total area of the extension will be nearly 1,000 sqm. Our scope also covers the landscaping works in the hospital area, where car parks and internal roads will be built to provide access to the new hospital wing.







