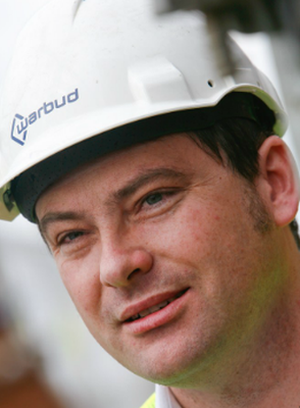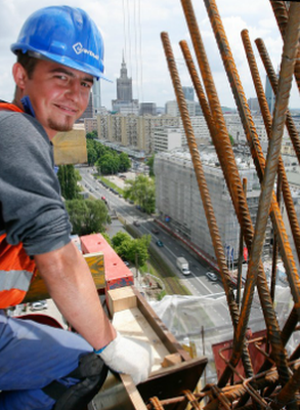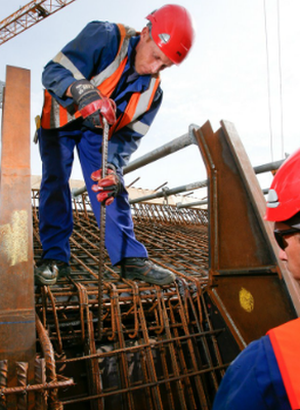Hospitals
Science and Teaching Centre and Cadaver Training Centre for Clinical Hospital in Otwock
Klient
- Client: Adam Gruca Independent Public Clinical Hospital CMKP in Otwock
Location
- Voivodship: mazowieckie
Information
Technical parameters
- Building area: 2,390.8 m² Total area: 5,306.3 m² Overall underground volume: 22,799.7 m³
The Centre will consist of an auditorium, cadaver lab imitating operating theatres with twelve fully equipped open workstations, corresponding to twelve operating theatres, and video equipment. The facility will also house teaching and demonstration rooms, cadaver storage and preparation rooms, and tools sterilization rooms. The building is designed for 400 people. Its body will be integrated into the space of an internal patio, and there will be a garden on the green roof. The only visible fragment of the building's body will be the southern elevation exposed in connection with the terrain slope.







