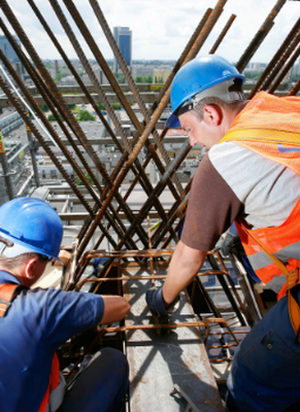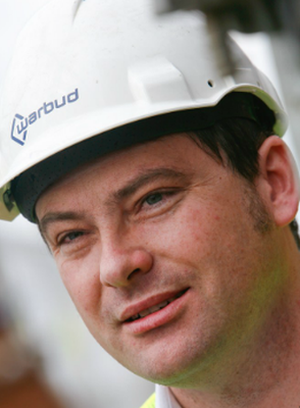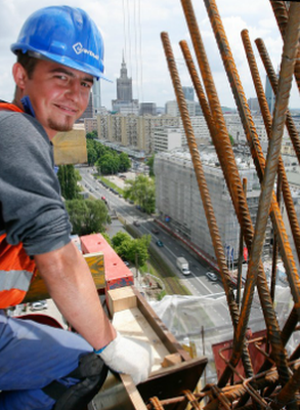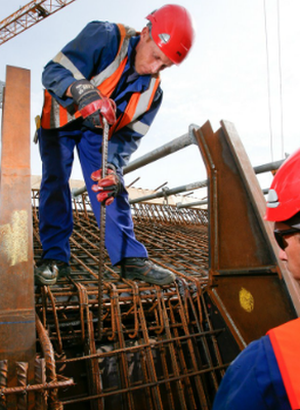Offices
Poznan Prosecution Offices Buildings
Klient
- Client: District Prosecutor Office in Poznan
- Scope of work: General contracting
Location
- Voivodship: Wielkopolskie
Information
- Contract duration: XII/2005 - XI/2008
Technical parameters
- Total area - 10640 m2 Floorage - 7792 m2 Cubage - 44605 m3 Footprint - 4130 m2
2 segments - A and B, 4-5 floors, a ground floor connector partially placed underground to the level fo the archive floor. A two-level parking lot with parking spaces and garages, adapted for the disabled.







