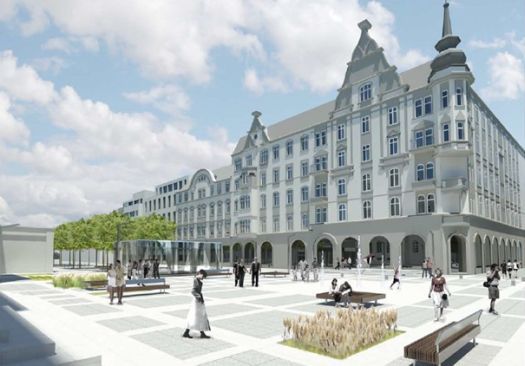News
Warbud News
On July 11, 2016 Warbud signed a construction contract for Building B2 of the Baltic Business Centre. It is one of the most modern development projects in Tri-City, situated in BCB Business Park office complex in Gdańsk-Rębiechowo. It should be noted that Warbud was also the contractor for Phase 1 of the project - Building B1 which was opened in June 2012. Now the building is the seat of among others a branch of our firm. Warbud's whole scope of work encompasses the development of a replacement building permit design, detailed design, construction of office building B2 including internal roads, driveways, parking spaces, utility networks and preparation of as-built documentation and obtaining a final occupancy permit. Warbud will complete the project within 15 months.
Building B2, which will be situated in the direct vicinity of the Tri-City main road and Lech Wałęsa International Airport will be the second out of the five state-of-the-art office buildings erected in the BCB Business Park Project. Their dynamic, lightweight structures were designed in the shape of the letter H. Such an arrangement allows for a creation of spacious offices with optimal amounts of daylight and also creates two semi-yards which will be used by employees of the future tenants.
The new four-storey office building with cubic volume of nearly 45 000 m3 will be built to achieve Class A standard. It will offer 9 250 m2 of office space and an underground parking for 116 cars. The remaining parking spaces will be situated outside the building. On the ground floor of the building there will be a public access entrance hall and a catering establishment with floorage of 135 m2.
The building will be fitted with an ultra-modern heating, ventilation and air conditioning system, raised floors, a CCTV system, a fire detection and alarm system, structured wiring and high-speed lifts.
Employer: BCB Business Park B2 Spółka z o.o. spółka komandytowo-akcyjna, 80-289 Gdańsk, ul. Azymutalna 9
Scheduled project duration: 15 months (including obtaining an occupancy permit)
Footprint: 2 900 m2
Total area: 15 300 m2
Cubic volume: 44 900 m3
External paved surfaces: 6 000 m3






